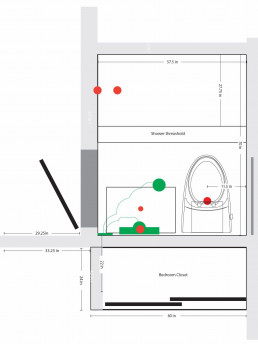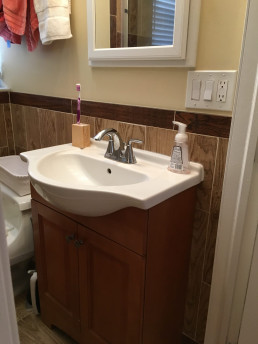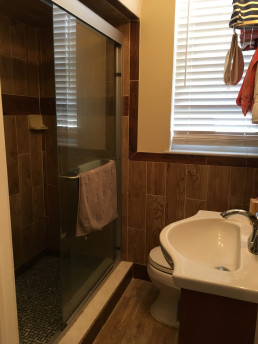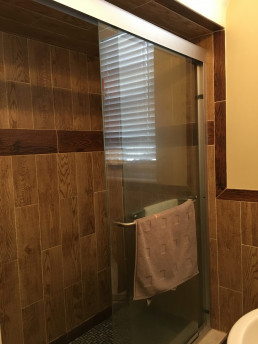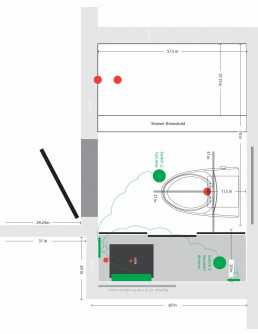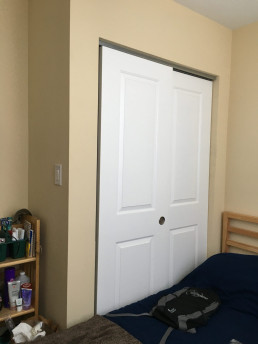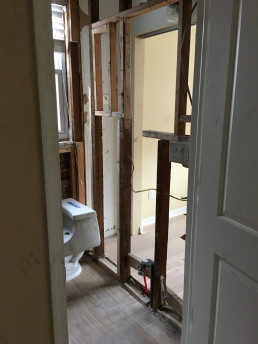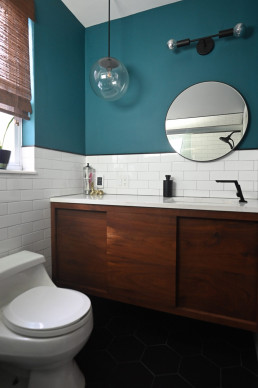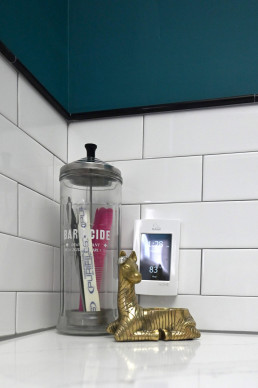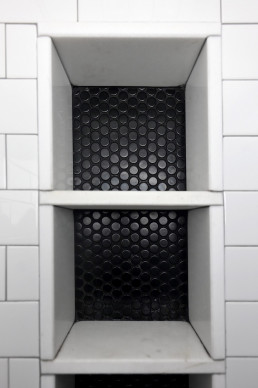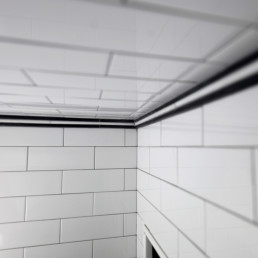Back in 2013, when I was house hunting, I knew I wanted to buy in a specific neighborhood in the city and that it needed to be renter, move-in ready. Most of the houses in my budget were either small square footage (two bedrooms) but move-in ready or large-square footage and needing work. After a disappointing day of looking at options, just as I was leaving the city, I spotted a for sale sign on a pretty, tree-lined side street. I immediately called my realtor back to set up a walk-through. I ended putting an offer in on my drive home. There were some finishes and paint colors that I would have never picked, but as a rental, it was perfect!
Fast forward four years, I’m ready to move back to the city. But before I do, the bathroom needed a complete overhaul. The house only has one full bathroom, and living out of state, required me to hire a contractor to take on this work.
The teenie, tiny bathroom was just 7′ x 5′ with the shower taking up about half of that space, so much so, when sitting on the toilet, your knees all but hit the shower door, and there was no storage. I’m also pretty sure the contractor who remodeled my house before me got a deal of a lifetime on the wood effect tile because they went bonkers with it in the entire bathroom. It was like stepping inside a tree made of ceramic tile.
I knew I wanted a timeless, modern design for this room. For the walls, I chose a 3″x8″ white subway tile and accented it with a black pencil tile, and finished it with gray grout. The floor is a matte black hex tile, and the shower floor and niche is a matte black penny tile all with black grout.
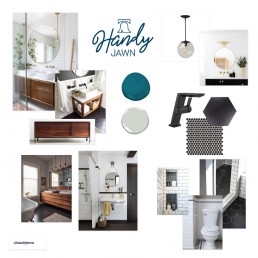
One goal for this remodel was to add storage space requiring me to knock through the wall into the back bedroom closet. Doing this allowed me to rotate the toilet 90 degrees and add a large, custom-built vanity and quartz countertop, giving the room some much-needed storage space. You can learn more about the vanity build here.
One challenge we faced with the custom vanity was the overall depth of the vanity in accommodating an undermount sink and the placement of the faucet. After finding a sink that worked within the depth of the vanity, we ended up installing the Delta Pivotal Single Handle faucet to the side instead of behind. This sink also required a pop-up drain, the curve of the bowl didn’t allow the Delta pop-up drain to function properly I had to replace it with a smaller one.
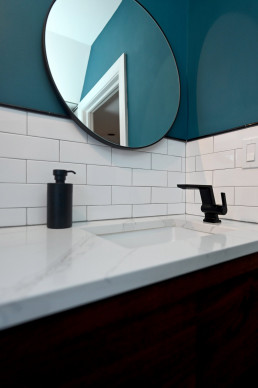
To save on overall construction costs, I chose to leave the plumbing and electric in place, allowing me to splurge on heated floors, the custom vanity, quartz countertop, and Cedar and Moss light fixtures (Venus sconce and Alto pendant).
Wall color is Naples Blue by Benjamin and Moore.
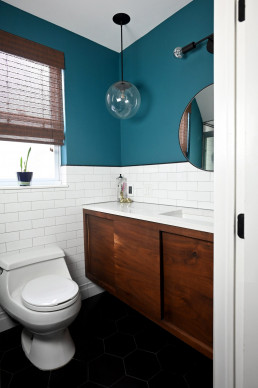
In the shower, we added an almost floor to ceiling niche. Since this is a full shower going lower with the niche gives you a place to rest your foot when shaving your legs.
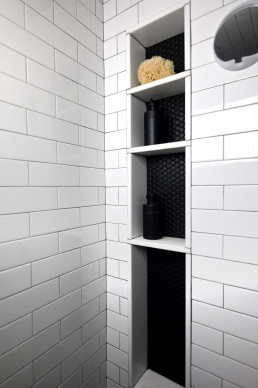
I might be biased since I designed this space myself, but I love every detail and am super pleased with the finished room.

